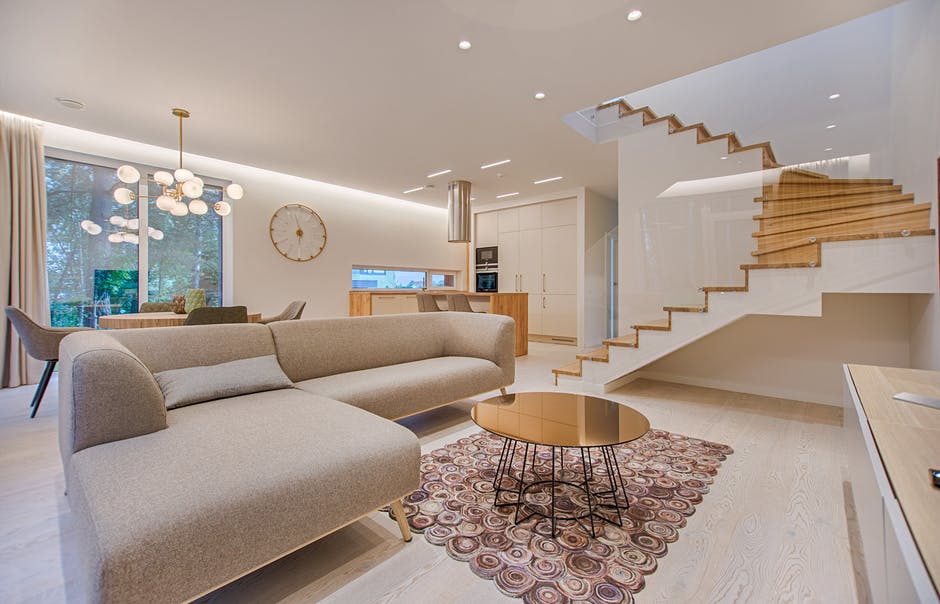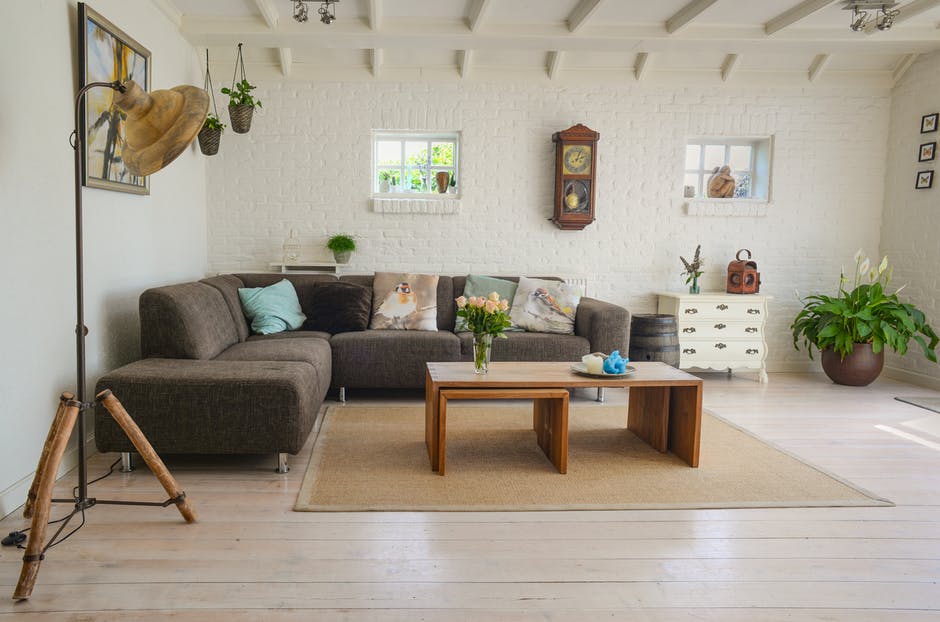How to analyze a space for design and what elements to consider first?
Space analysis constitutes a significant, rather fundamental aspect of interior designing, as it this analysis that would help the interior designer have clarity on the various dimensions of the place, negotiate the space well, and which would further govern the design to be developed. Space analysis, though, is comprised of some important elements to consider before you actually unfold your design paper to create the design. We’d be looking at space analysis and what elements would you consider before developing a design for a particular space.
Space Analysis – What is it?
As every space holds an individual identity, and therefore the elements for analysis could vary, however, there are some fundamentals that remain constant throughout. In simple words, space design could be described as a detailed analysis of the use of physical space in structures. Besides, it is also comprised of the people that are going to use the space and the purpose that makes up for the usage of the space.
Space planning or analysis helps interior designers plan the design in a way that would help the residents or the tenants of the space make optimal use without wasting even an inch of it. Therefore, space planning or analysis is absolutely critical as it influences the design, and therefore the utility of the space. So, once you’re done with the analysis, you prepare a document called as the space plan, which is a representation of the needs of the different components of the space, including the doors, furniture, fixtures, windows, and so on.
Elements to Consider for Space Analysis
Remember, interior designing, although primarily deals with spaces, the eventual beneficiaries always remain the people who are going to avail the space, and feel its results. So, the foremost consideration here could be the purpose of the space. For instance, if you are analyzing a building space, you must remember that a building isn’t only residential, but commercial as well as industrial! It is the purpose of the space that would determine the design, and therefore, at the onset, interior designers must understand the purpose to be able to deliver a design that serves the purpose. Spaces that serve multiple functions would demand flexibility. Hence, the design in such a case will have to flexible enough to accommodate all of them.
Next are the people who are going to use the space. This element would, in turn, be comprised of figuring out responses for several questions including the number of people using the facility, the logistical efficiency of the layout to help people move around easily, the position of the cabins, the cubicles, washrooms, breakout areas, etc. that need to be looked at before getting on to the designing part. Also important is considering elements including the planning the availability and passage for natural light, giving fixtures, ventilation (natural and artificial), the type of flooring, glasses, etc.
Space analysis certainly is a challenge in the first place, as it needs everything to be thought of right from scratch, and make an otherwise empty looking space a civilized one. Just to reiterate before we conclude, remember, it is space analysis that helps create a better design, the one that is scientifically sensible, yet creative, and the one that meets the customer’s demands. Want To Make Your career in Interior Designing ..? Then you must go for Interior Designing Courses like B.Sc in Interior designing or Diploma in Interior Designing .
Sanju kmr
Latest posts by Sanju kmr (see all)
- Stay Ahead with Reliable Roofing Maintenance Services - February 27, 2025
- Maximizing Energy Efficiency: The Role of an HVAC Home Auditor - February 25, 2025
- Summer Sale 2025: How to Snag the Best Mattress Deals - February 21, 2025


