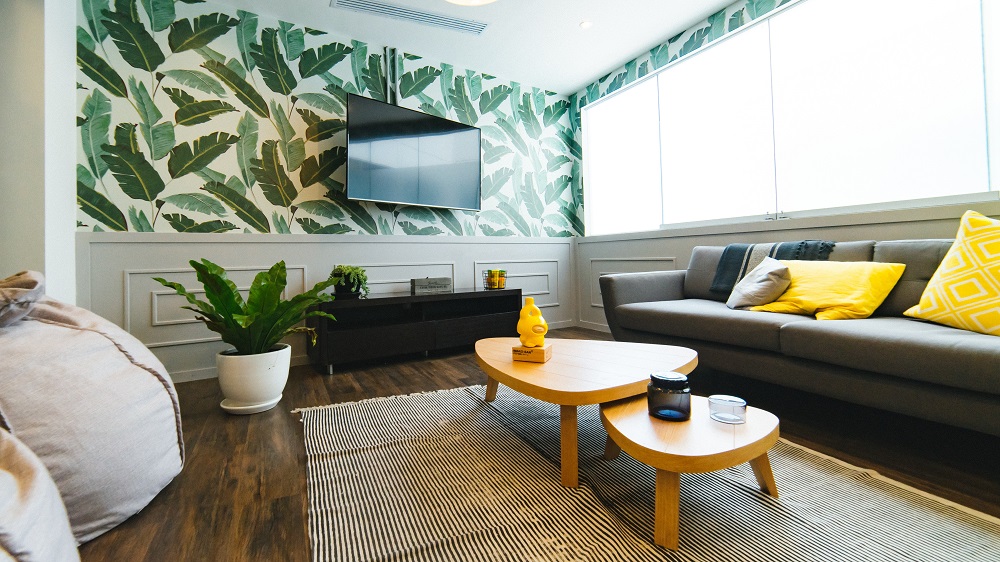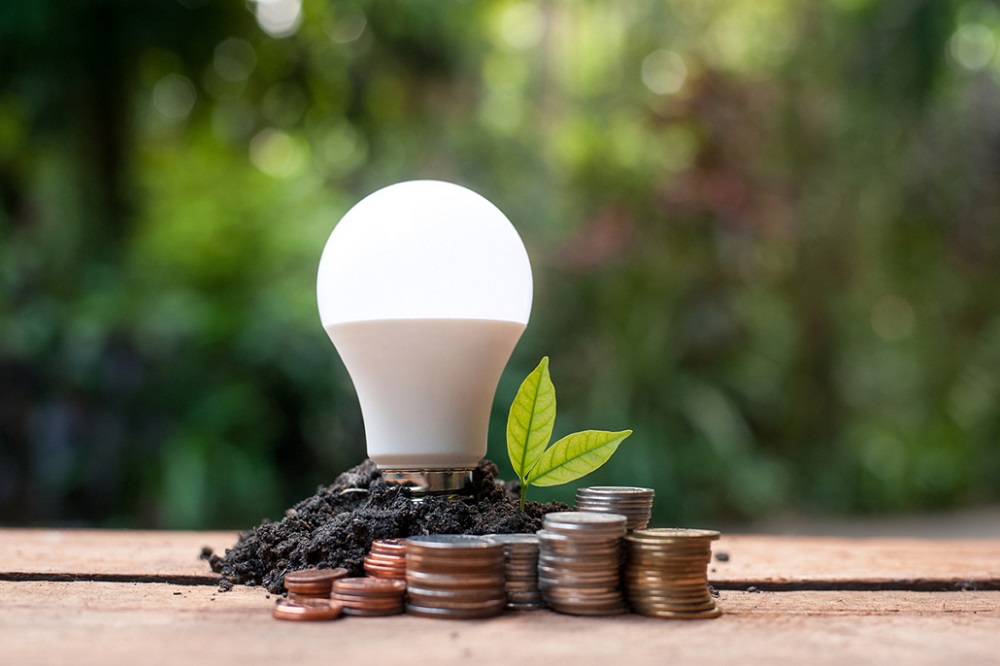Essential Features of The Functional Modern House Designs
Whether you are planning to build a new home, refresh the interiors, or renovate the present structure, the design of the home matters the most. Owning a house is not only about having a permanent shelter, but also about enjoying a comfortable living. The home design utilizes the entire space in the best way.As technology is advancing rapidly, you also must incorporate the amenities and other aspects in the modern house designs. The aim is to prioritize the latest developments and create the perfect space where you can spend the most peaceful times. The top designers combine the best features of the past formats with modern technology to create unique user-friendly modern homes.
The Focus of the Plan
The designers chiefly focus on two factors while building modern structures.
1. Designing: While creating the structure’s plan, the functionality of the home will form the base of the design. Minimalism and application of varied technology form the two pillars of the design plan. Modern technology can enhance the functions of different areas inside the house. For instance, steel, concrete, and subtle glass were used to maintain a touch of the old historical structures.
2. Functioning: The most important aspect of modern house designs is functionality. The design is successful only when all the devices, gadgets, and amenities are suited to your lifestyle and daily needs. These should also match your profession and taste. For instance, replacing the standard shower door with a glass door or planning smart storage areas inside the kitchen is a basic example of convenient additions.

Energy Efficiency
You cannot claim that you have implemented modern house designs until the house has maximum energy efficiency. Installing energy-efficient doors and windows is an excellent idea that will also minimize the energy bills. The investment can be considerable, but you will get a permanent solution to high utility bills and regular problems in the HVAC system.
Modernizing the Kitchen
There is no longer the need for conventional kitchen designs. Isn’t it possible to combine the kitchen and the dining space smartly? You can turn your kitchen into the social hub of your home. Imagine how easy it will be to manage the kids, kitchen, and entertain the guests simultaneously without running around. The modern house designs prefer the construction of the kitchen islands to add more space and social dimension. The islands usually reserve one side for dining and the other for cooking.

Plan Open Floors
Increasing floor space is another feature of modern homes. The more sprawling space is available, you can minimize the walls and enclosures. But this does not imply that you will have all inter-connected areas. For instance, the kitchen, living area, and dining space can have inter-connection or smart fusion or smart transitions like a variation in flooring height or the lighting. The modern house designs aim to define the individual spaces but without closing them completely. It makes space look bigger.
Eco-friendly Features
If you believe in contributing to maintain an eco-friendly environment, you can incorporate as many environmentally friendly options as you like. On implementing the modern house designs, you can make the most of solar energy panels and use recyclable materials. Exploring options like low-flow toilets or LED lighting is ideal for increasing energy efficiency too.

Conclusion
Playing with colors is the passion of modern home architects. You can choose the neutral and pastel shades along with bold and bright accents. The only thing to check is the complementation of the colors and the proper balancing of the shades. So, choose wisely.
Sanju kmr
Latest posts by Sanju kmr (see all)
- Stay Ahead with Reliable Roofing Maintenance Services - February 27, 2025
- Maximizing Energy Efficiency: The Role of an HVAC Home Auditor - February 25, 2025
- Summer Sale 2025: How to Snag the Best Mattress Deals - February 21, 2025
